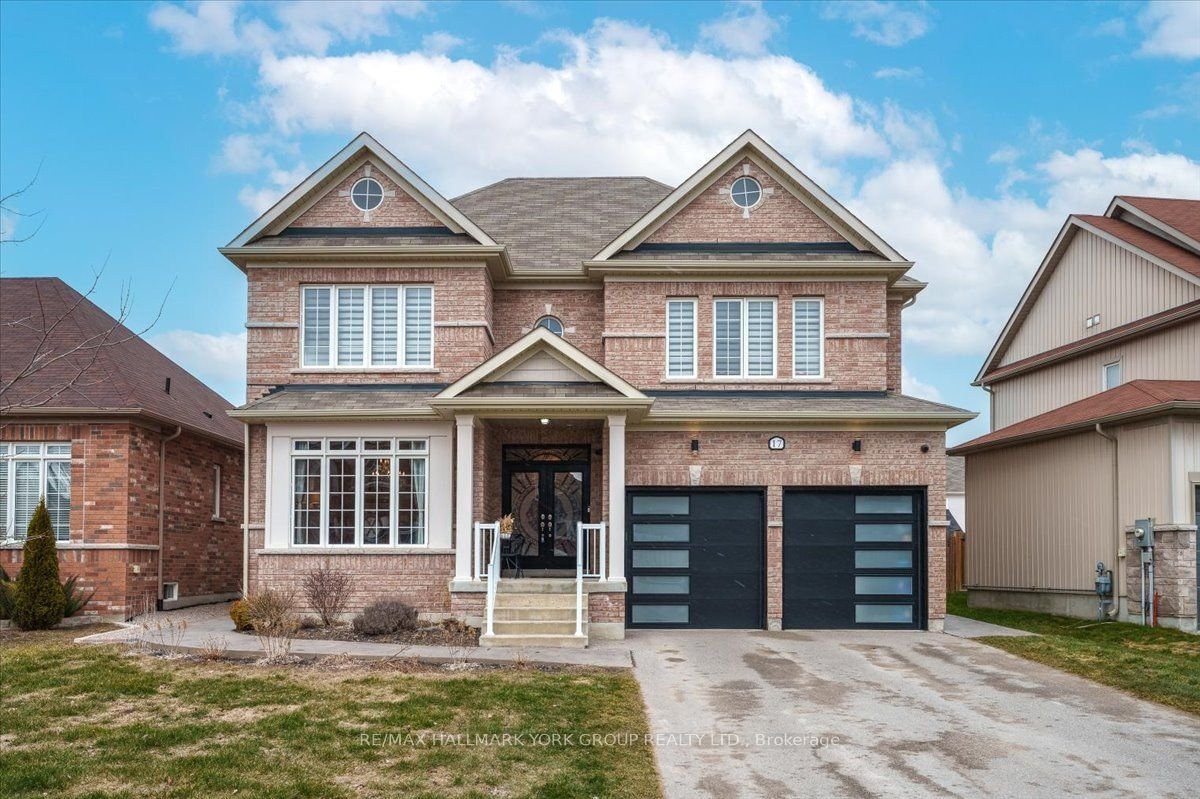$950,000
$***,***
4-Bed
3-Bath
2000-2500 Sq. ft
Listed on 3/5/24
Listed by RE/MAX HALLMARK YORK GROUP REALTY LTD.
Welcome to this stunning 2016-built family home, boasting 9-foot ceilings on the main floors for an airy feel. The spacious open concept kitchen offers pendant lights, backsplash, pot lights, granite counters, crown molding and more! The dining room exudes elegance with an accent wall and a breathtaking chandelier. Ascend to comfort and convenience on the upper level, where you'll discover a well-appointed laundry room and four bedrooms, each adorned with spacious closets. The primary bedroom becomes a haven, featuring a luxurious five-piece ensuite bathroom and an expansive walk-in closet for your indulgence. The basement, framed with a rough-in for a bathroom, offers endless potential. Outside, a large backyard with am above ground pool beckons for gatherings. Upgrades throughout enhance the charm of this open-concept gem situated in a fantastic Angus neighborhood.
This home boasts a computer niche, a mudroom, & a grand entrance foyer. The outdoor space is features a patio,adorned with a gazebo, and a convenient shed just a glimpse of the many enticing features this residence has to offer.
To view this property's sale price history please sign in or register
| List Date | List Price | Last Status | Sold Date | Sold Price | Days on Market |
|---|---|---|---|---|---|
| XXX | XXX | XXX | XXX | XXX | XXX |
N8114204
Detached, 2-Storey
2000-2500
8
4
3
2
Built-In
6
6-15
Central Air
Full, Part Fin
N
Brick
Forced Air
Y
Abv Grnd
$3,335.12 (2023)
< .50 Acres
136.85x49.23 (Feet)
